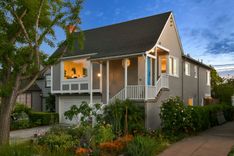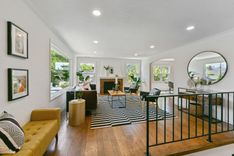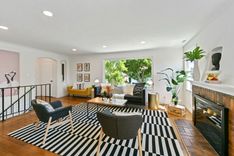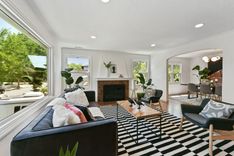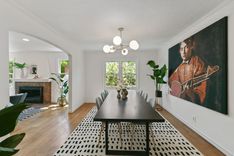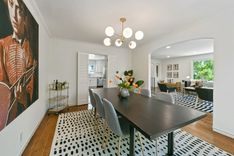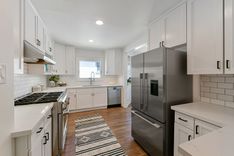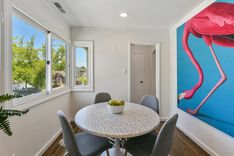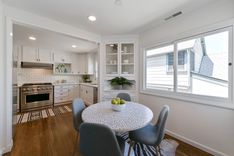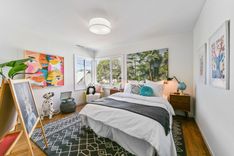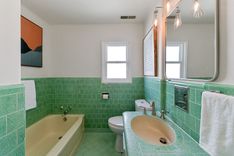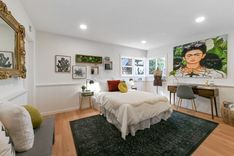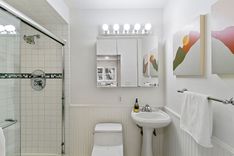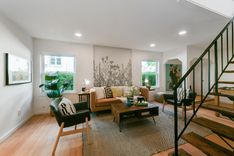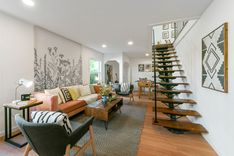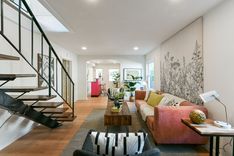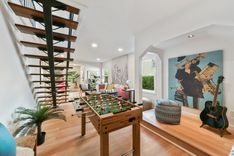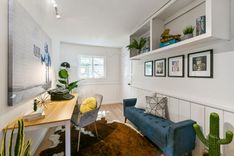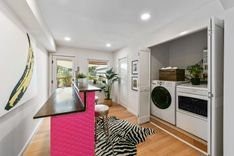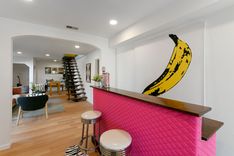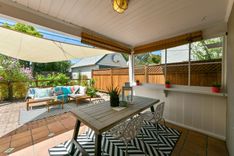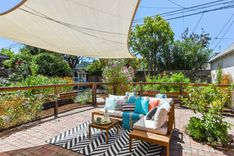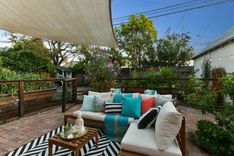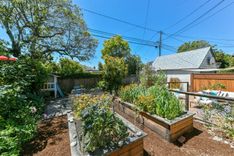2828 Windsor Drive
Alameda, CA 94501
$6,200
beds: 3
baths: 2.5
Notice: This property is being monitored by audio and video surveillance equipment.
2828 Windsor Drive is a 3+ bedroom, 2.5 bathroom located on a peaceful street in Alameda’s East End. This light-filled modern home features an updated chef’s kitchen with breakfast nook, updated baths, expansive family/game room, and potential guest quarters with a large en suite bedroom. Every room is filled with abundance of natural sunlight from the many windows on all sides of the house. From the living room, a welcoming staircase leads down to an expansive and multi-use room. A secondary staircase off the upstairs hallway leads to a large en suite bedroom with dressing area and full bath. Also on this level are a laundry area and convenient powder room. The spacious chef’s kitchen has been stylishly remodeled with new hardwood floor and recessed lighting, updated stone countertops, subway tile backsplash and includes microwave, 6-burner GE Monogram professional gas range,...
MOREFeatures
The property is professionally managed by CZRE
3 bedroom | 2.5 bath | Single family home | 2285 sqft.
Master suite | Family room | Living room | Dining room | Decorative fireplace
6-burner GE Monogram professional gas range | Refrigerator | Dishwasher | Disposal | Microwave
Parking: 2 car garage | Driveway | On-Street
Washer and Dryer | Backyard | Patio

Be the First to Know
Searching for your ideal property? Stay ahead of the market with our personalized, real-time alerts. Receive Cerda-Zein Real Estate’s newest lease and sale listings, customized to your preferences, directly in your inbox. Sign up now and take the lead in your property search.
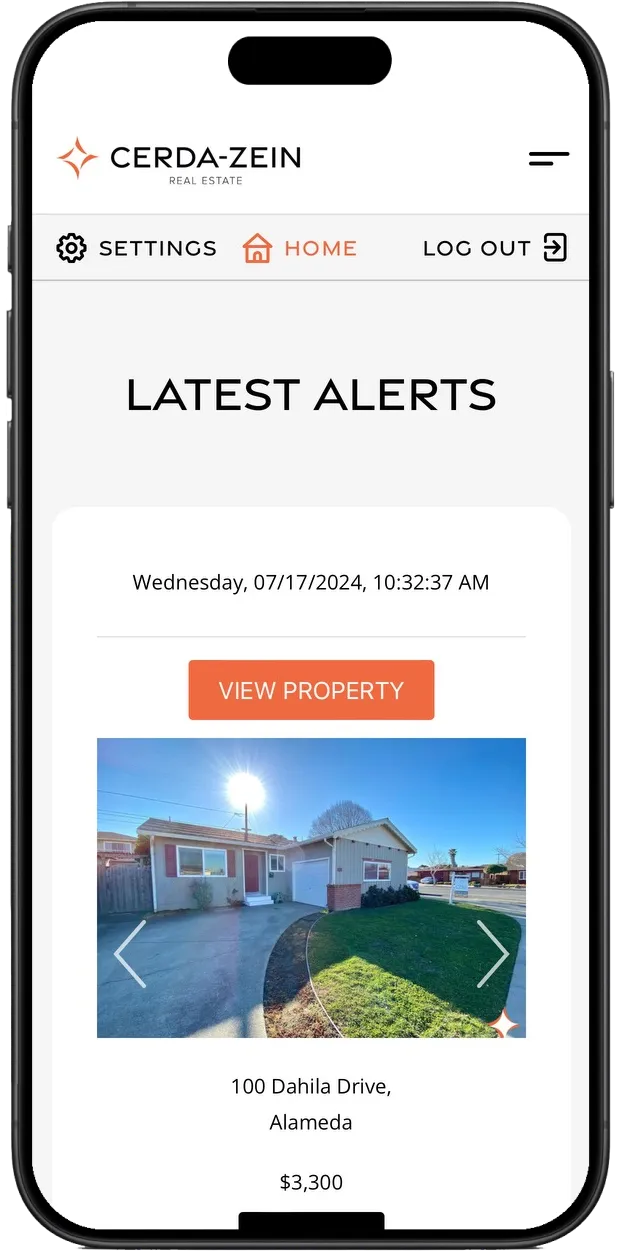
Copyright © 2025 Cerda-Zein Real Estate
Members of: California Association of Realtors (CAR), National Association of Realtors (NAR),
Alameda Association of Realtors (AAR), National Association of Residential Property Managers (NARPM), DRE # 01878914
* All information is deemed reliable, but not verified or guaranteed
Terms of ServiceWebsite crafted by Austin Robbins Agency in Toronto

